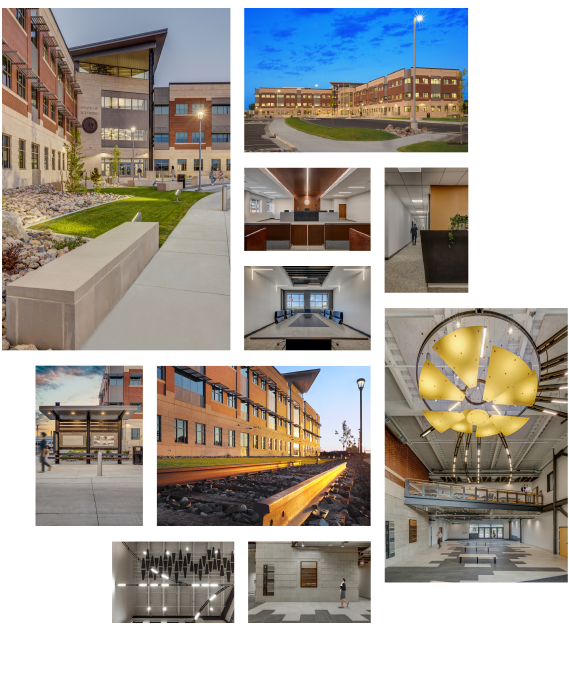Thyra Thomson State Office Building
This office complex was initially conceived in 2012 when the State of Wyoming resolved
to merge most of its Casper-based general fund agencies into a single facility, offering the
efficiencies of a single location for access to state government. This eleven-acre site formerly
a railyard with significant history, fulfilled all requirements. This undeveloped railyard site is
situated alongside Collins Drive, allowing for both high visibility and ease of access to State
of Wyoming services.
History inspired an industrial railyard concept for the new building and site. Industrial
components are incorporated for contemporary uses, much of which is a literal interpretation
to the former railyard. The centerpiece of the interior is a railyard chandelier, inspired by the
former railyard, and highly visible to all who enter the main lobby. Arrangement of the floor
footprint and facade appointed windows maximizes occupant access to dynamic views of the
outside urban environment, Casper Mountain and sunshine.
This facility is strategically aligned to contain a portion of the rails-to-trails bike path offering
bicycle and pedestrian friendly interactions and encourages visitors and staff to use all modes
of transportation. The exterior facade is both governmental and modern, but also a familiar
vernacular within the Old Yellowstone District.

Letter of Reference from Liz Becher
Letter of Reference from Jim Chaput |
|
Location
Casper, Wyoming
Owner
State of Wyoming
Dave Webb,
Project Manager
307-777-5950
Contractor
FCI Constructors
Ross Choate,
Project Manager
307-778-3085
Role
Architect
Interior Design
Personnel
Lyle Murtha,
Principal Architect
Anthony Jacobsen,
Project Manager
Scope
New Construction
Design-Bid-Build
Size
127,000 Square Feet
Cost
$45 Million (total project)
Completed
2022
|
